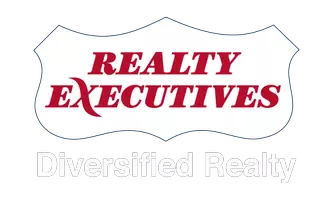201 Arundel AVENUE S Bredenbury, SK S0A 0H0
UPDATED:
Key Details
Property Type Single Family Home
Sub Type Detached
Listing Status Active
Purchase Type For Sale
Square Footage 1,054 sqft
Price per Sqft $115
MLS Listing ID SK009798
Style One ½
Bedrooms 2
Year Built 1948
Annual Tax Amount $1,875
Tax Year 2025
Lot Size 0.280 Acres
Acres 0.28
Property Sub-Type Detached
Source Saskatchewan
Property Description
This beautiful 1.5-storey home in Bredenbury, Saskatchewan is the perfect blend of small-town serenity and thoughtful living. Nestled on a generous lot with mature trees, a private backyard, and a detached garage/workshop, this property offers plenty of room to breathe, grow, and enjoy.
Inside, you'll find a spacious eat-in kitchen featuring rich espresso cabinetry and stainless steel appliances—all flowing seamlessly into the bright, open-concept living and dining space. The main floor hosts a comfortable primary bedroom and a functional 4-piece bathroom with wood accents that complement the home's warm, rustic charm. While upstairs, a charming loft area offers flexible space perfect for a kids' zone, reading nook, or home office, complete with cozy built-ins and creative storage. Warm tones, modern updates, and character touches bring a sense of home to every room.
Whether you're starting out, downsizing, or just craving affordable living in a friendly rural community, this Bredenbury gem has the space, updates, and charm you've been looking for.
But don't get lost in the pretty - this home has been carefully updated with PVC windows, hardy board siding, all new plumbing and electrical, and oodles of cosmetics, take a good look - almost everything has been redone!
Located just minutes from Yorkton and Esterhazy, Bredenbury offers the best of both worlds—quiet streets, a strong sense of community, and easy access to nearby amenities, schools, and employment hubs (including Mosaic and Nutrien).
Location
Province SK
Rooms
Basement Crawl, Partial Basement, Unfinished
Kitchen 1
Interior
Interior Features Air Conditioner (Central)
Hot Water Gas
Heating Forced Air, Natural Gas
Cooling Forced Air, Natural Gas
Appliance Fridge, Stove, Washer, Dryer, Dishwasher Built In, Garage Door Opnr/Control(S), Hood Fan, Reverse Osmosis System, Window Treatment
Exterior
Exterior Feature Concrete, Siding
Parking Features 1 Car Attached, 1 Car Detached
Garage Spaces 5.0
Roof Type Asphalt Shingles
Total Parking Spaces 5
Building
Lot Description Corner, Lane, Rectangular
Building Description Wood Frame, House
Structure Type Wood Frame
Others
Ownership Freehold



