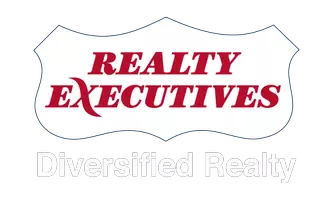525 Mahabir LANE #12 Saskatoon, SK S7W 1G1
UPDATED:
Key Details
Property Type Single Family Home
Sub Type Attached
Listing Status Active
Purchase Type For Sale
Square Footage 1,539 sqft
Price per Sqft $324
MLS Listing ID SK010799
Style 2 Storey
Bedrooms 4
Condo Fees $450
Year Built 2022
Annual Tax Amount $4,165
Tax Year 2025
Property Sub-Type Attached
Source Saskatchewan
Property Description
Location
Province SK
Community Evergreen
Rooms
Basement Full Basement, Fully Finished
Kitchen 1
Interior
Interior Features Air Conditioner (Central), Central Vac (R.I.), Heat Recovery Unit, Sump Pump, Underground Sprinkler
Hot Water Gas
Heating Forced Air, Natural Gas
Cooling Forced Air, Natural Gas
Fireplaces Number 1
Fireplaces Type Electric
Appliance Fridge, Stove, Washer, Dryer, Dishwasher Built In, Garage Door Opnr/Control(S), Microwave Hood Fan, Shed(s), Window Treatment
Exterior
Exterior Feature Siding, Stone
Parking Features 2 Car Attached
Garage Spaces 2.0
Amenities Available Visitor Parking
Roof Type Fiberglass Shingles
Total Parking Spaces 2
Building
Lot Description Irregular
Building Description Wood Frame, Row/Townhouse
Structure Type Wood Frame
Others
Ownership Condominium
Virtual Tour https://vimeo.com/1094218238



