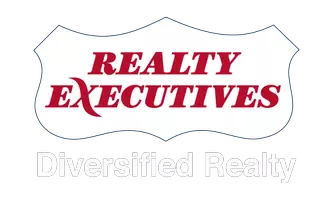726 Stonebridge COMMON Saskatoon, SK S7T 0M8
UPDATED:
Key Details
Property Type Single Family Home
Sub Type Detached
Listing Status Active
Purchase Type For Sale
Square Footage 1,465 sqft
Price per Sqft $334
MLS Listing ID SK010825
Style 2 Storey
Bedrooms 4
Year Built 2012
Annual Tax Amount $4,274
Tax Year 2025
Lot Size 3,840 Sqft
Acres 0.08815427
Property Sub-Type Detached
Source Saskatchewan
Property Description
Welcome to this 4 beds, 3 baths, 1465 SQFT two-storey home, ideally located directly across from a serene park and two elementary schools—perfect for families! This home also features a fully developed basement, double detached garage and updated living room flooring.
The bright and spacious living room offers a stunning view of the park, creating a warm and inviting space to relax. The large kitchen boasts rich espresso cabinetry, a corner pantry, and plenty of workspace—ideal for home cooking and entertaining.
Upstairs, you'll find three generously sized bedrooms, including a huge primary suite with a 3-piece ensuite, walk-in closet, and picturesque views from the windows.
The fully finished basement adds great living space, featuring a cozy family room, an additional bedroom, and a modern 3-piece bathroom—perfect for guests or growing families.
This is a fantastic opportunity to own a move-in-ready home in a highly desirable location. Don't miss out—schedule your showing today!
Location
Province SK
Community Stonebridge
Rooms
Basement Full Basement, Fully Finished
Kitchen 1
Interior
Interior Features Heat Recovery Unit, Sump Pump
Hot Water Gas
Heating Forced Air, Natural Gas
Cooling Forced Air, Natural Gas
Appliance Fridge, Stove, Washer, Dryer, Dishwasher Built In, Garage Door Opnr/Control(S), Hood Fan, Window Treatment
Exterior
Exterior Feature Stone, Vinyl
Parking Features 2 Car Detached
Garage Spaces 2.0
Roof Type Asphalt Shingles
Total Parking Spaces 2
Building
Lot Description Irregular, Fronts on to Park/Green Space
Building Description Wood Frame, House
Structure Type Wood Frame
Others
Ownership Freehold
Virtual Tour https://youtube.com/shorts/AXr6eCgdFeM



