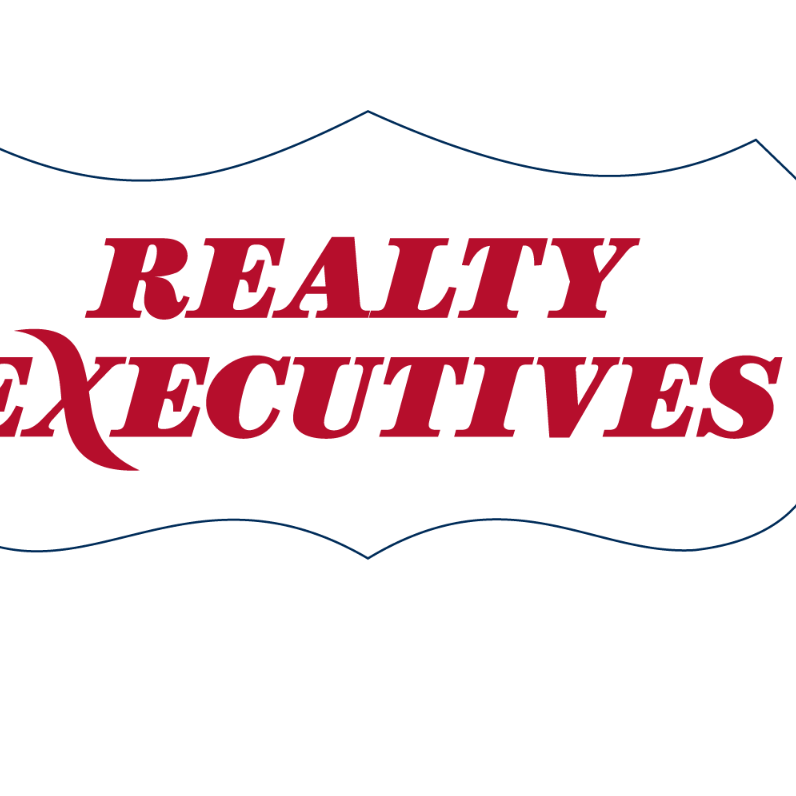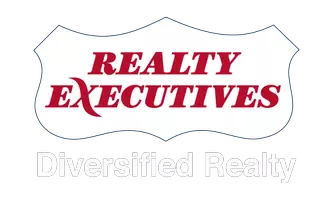114 Garvin CRESCENT Canora, SK S0A 0L0
UPDATED:
Key Details
Property Type Single Family Home
Sub Type Detached
Listing Status Active
Purchase Type For Sale
Square Footage 1,824 sqft
Price per Sqft $182
MLS Listing ID SK017848
Style Split (4)
Bedrooms 4
Year Built 1965
Lot Size 10,775 Sqft
Acres 0.24735996
Property Sub-Type Detached
Source Saskatchewan
Property Description
Location
Province SK
Rooms
Basement Full Basement, Unfinished
Kitchen 1
Interior
Interior Features Air Conditioner (Central), T.V. Mounts
Hot Water Gas
Heating Forced Air, Natural Gas
Fireplaces Number 1
Fireplaces Type Mixed
Appliance Fridge, Stove, Washer, Dryer, Central Vac Attached, Central Vac Attachments, Dishwasher Built In, Garage Door Opnr/Control(S), Hood Fan, Microwave, Oven Built In, Shed(s)
Exterior
Exterior Feature Brick, Vinyl
Parking Features 2 Car Attached
Garage Spaces 5.0
Roof Type Asphalt Shingles
Total Parking Spaces 5
Building
Lot Description Lane
Building Description Wood Frame, House
Structure Type Wood Frame
Others
Ownership Freehold
GET MORE INFORMATION




