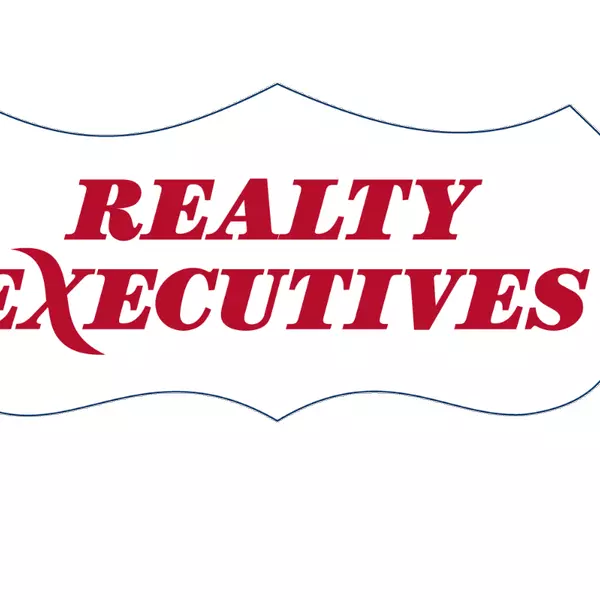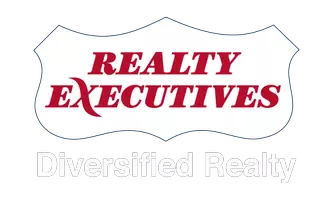102 1st AVENUE W Coleville, SK S0L 0K0
UPDATED:
Key Details
Property Type Mobile Home
Sub Type Mobile
Listing Status Active
Purchase Type For Sale
Square Footage 1,604 sqft
Price per Sqft $160
MLS Listing ID SK022469
Style Mobile Double Wide
Bedrooms 3
Year Built 2014
Lot Size 0.321 Acres
Acres 0.32139578
Property Sub-Type Mobile
Source Saskatchewan
Property Description
Location
Province SK
Rooms
Basement Other, Not applicable
Kitchen 1
Interior
Interior Features Air Conditioner (Central), Natural Gas Bbq Hookup
Hot Water Electric
Heating Forced Air, Natural Gas
Appliance Fridge, Stove, Washer, Dryer, Dishwasher Built In, Microwave, Shed(s), Window Treatment
Exterior
Exterior Feature Siding, Vinyl
Parking Features 3 Car Detached, Parking Pad, RV Parking
Garage Spaces 6.0
Roof Type Asphalt Shingles
Total Parking Spaces 6
Building
Lot Description Rectangular
Building Description Steel Frame, Mobile (owned lot)
Structure Type Steel Frame
Others
Ownership Freehold
GET MORE INFORMATION




