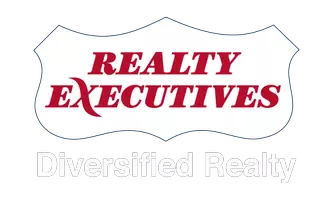15 O'Connor CRESCENT Kindersley, SK S0L 1S1
UPDATED:
Key Details
Property Type Single Family Home
Sub Type Detached
Listing Status Active
Purchase Type For Sale
Square Footage 1,100 sqft
Price per Sqft $331
MLS Listing ID SK011024
Style 2 Storey Split
Bedrooms 3
Year Built 1985
Annual Tax Amount $3,858
Tax Year 2025
Lot Size 6,490 Sqft
Acres 0.1489899
Property Sub-Type Detached
Source Saskatchewan
Property Description
Location
Province SK
Rooms
Basement Full Basement, Fully Finished
Kitchen 1
Interior
Interior Features Air Conditioner (Central), Natural Gas Bbq Hookup, Sump Pump, Wet Bar
Hot Water Electric
Heating Forced Air, Natural Gas
Cooling Forced Air, Natural Gas
Appliance Fridge, Stove, Washer, Dryer, Dishwasher Built In, Garage Door Opnr/Control(S), Microwave Hood Fan, Shed(s), Window Treatment
Exterior
Exterior Feature Siding, Vinyl
Parking Features 2 Car Attached
Garage Spaces 4.0
Roof Type Asphalt Shingles
Total Parking Spaces 4
Building
Lot Description Backs on to Park/Green Space, Rectangular
Building Description Wood Frame, House
Structure Type Wood Frame
Others
Ownership Freehold



